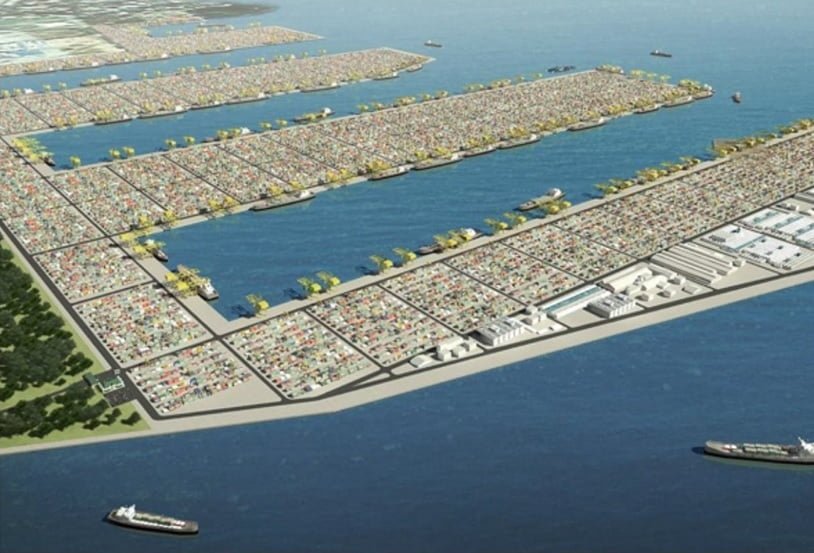JLD will be a vibrant CBD with flexible and adaptable spaces for the future economy.
The district is envisioned as a vibrant, mixed-use business district with a live-in population. Flexibility and adaptability is incorporated into the master plan to meet the needs of a rapidly-evolving economy. A regular grid system with “white zoning” lets developers and business configure land parcels and building spaces in ways that best meet emerging needs. Introducing less common uses such as schools, community facilities and galleries can create more interesting and lively spaces.
The extensive podium spaces in the lower floors are key to accommodating an evolving mix of uses. The porous ground floors, courtyards and through-block pedestrian links create generous public spaces that encourage interaction, networking and a lively public realm.

LIVE-IN CBD
JLD will not just be a place for work. With 20,000 new homes, attractive street life, and a rich network of parks, water features and leisure options, it will be a bustling district day and night, seven days a week.
 JLD has ambitious car-lite plans, with more space dedicated to pedestrians, cyclists and public transport.
JLD has ambitious car-lite plans, with more space dedicated to pedestrians, cyclists and public transport.
85 per cent of all trips will be made by public transport, exceeding the 75% in the city centre today. This is made possible by a transport system designed for seamless travel by public transport and active mobility.
The district will be well connected internally and to the rest of the island. New MRT lines and bus routes, facilitated by bus-only corridors, will form the backbone of the system. Each development will be no more than 3-5 minutes’ walk from an MRT station or bus stop.
With fewer cars, roads will be narrower and beautifully landscaped, making it easier to walk, cycle or use personal mobility devices. Car-sharing and on-demand autonomous vehicles will offer the option of a private vehicle when necessary. Car parking will be consolidated underground at the fringes of the district.
| Future app platforms will integrate multiple modes of transport and help commuters decide on the move—whether and where to switch from MRT to bus, or car to bicycle in response to real-time traffic. With such ease of travel, there may be no need to own a car, saving money and reducing our carbon footprint. |
| In future, instead of following pre-planned routes, on-demand driverless buses can react in real-time to pick commuters up and deliver them to their destinations in the most efficient manner. This saves energy and reduces overall travel times. |
| The volume of delivery trucks in the district will be cut by at least 65% during peak hours by better coordinating deliveries using an Offsite Consolidation Centre. This reduces peak hour congestion and raises the productivity of logistics firms. |
JLD will capitalise on its distinctive lakeside setting with pervasive greenery, public spaces and leisure activities for people to enjoy.
How do you improve a district that already sits next to a lake and lush gardens? By extending these unique green and blue assets into the district.
Generous green spaces will be a signature of the district. These green spaces will be connected by the Green Loop, which is part of an extensive park connector and cycling network that will stitch the district and neighbouring residential areas together and link these areas to the Jurong Lake Gardens.
A new waterway will also be created at the eastern shore of the lake, forming a new third island. The district will eventually have 100ha of green spaces, 70ha of water body and 17km of waterfront areas for social and community activities, as well as spaces for recreation, retail and F&B.
JLD will also be home to our new national gardens in the heartlands. Lakeside Garden, the western portion of Jurong Lake Gardens is open! The rest of Jurong Lake Gardens will be completed progressively by the National Parks Board from 2021 onwards.
| Jurong Lake Gardens
| Jurong Town Hall
| The New Waterway
|
JLD will be a model district to demonstrate how technology can enable a liveable and sustainable urban environment.
This will be driven by a combination of district-level infrastructure, data-driven decision-making platforms and forward-looking policies.
For example, residents and businesses will enjoy reduced energy use with district cooling systems and the highest Green Mark standard for buildings. The use of pneumatic waste collection systems, common services tunnels and consolidated logistics mean that urban services will be cleaner, less disruptive and use fewer workers.
Real-time data exchange will also enable facility managers to diagnose and fix problems timely in their buildings, and service providers to understand residents’ needs to arrange transport and social services and serve them better.

SMART PLANNING
With advances in sensors and computing power, urban planners today can generate, combine and process vast amounts of data about the city. Using new digital tools, such data can be analysed and visualised in various ways, uncovering new possibilities to guide better decisions for our city.
Simulation Models
New technology allows planners to analyse and visualise the impact of developments on the microclimate and thermal comfort of outdoor spaces.
This allows planners to introduce measures, such as increasing greenery, adjusting building massing and orientation, and safeguarding wind corridors, to make the district cooler and more comfortable.
Big Data
Data analytics enables planners to better plan, design and manage the district. Examples include refining public transport services based on travel pattern data from EZ-Link and sensors; and planning for social amenities such as child-care centres and polyclinics based on anticipated demand and demographic changes in the district
Underground Master Plan
A three-dimensional digital underground space planning platform helps planners organise the use of underground space more efficiently. Conflicts can be identified early before construction begins.





 (photo credit:NParks)
(photo credit:NParks) (photo credit:KCAP)
(photo credit:KCAP) (photo credit:KCAP)
(photo credit:KCAP)




















